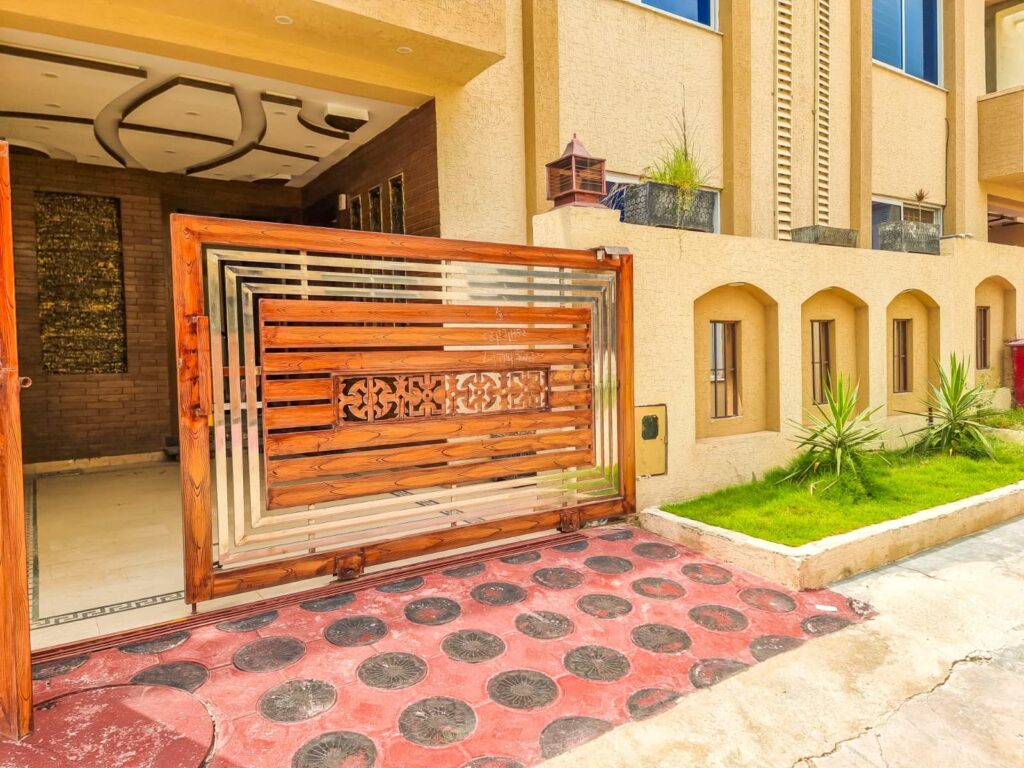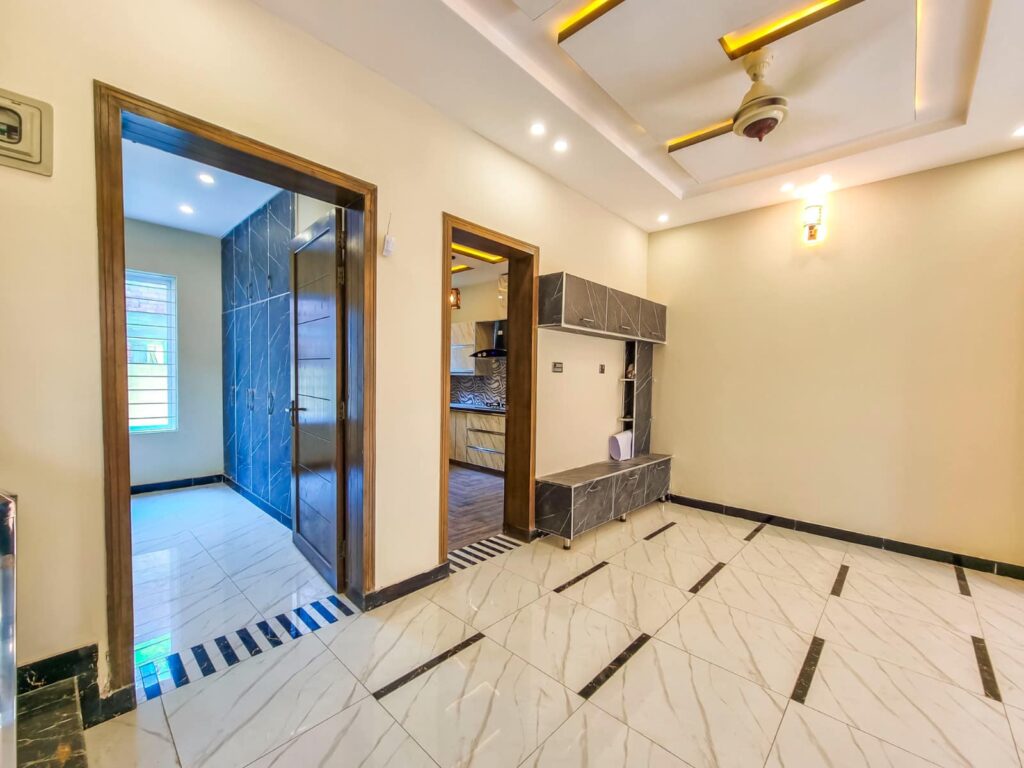When you build a house, you do more than just put up walls and floors. You are making a place where people will remember things, families will grow, and comfort will meet purpose. At Toor Estate, we believe that every house should be built with love, care, and a clear sense of what it’s for.
Our most recent work in Bahria Town, Islamabad is shown in this case study. A blank plot of land became a fancy, up-to-date house that met our client’s wants. Every step was done with great care, from the planning and design to the building and finishing touches.
Project Overview
Project Details
- Client: Private homeowner
- Location: Bahria Town, Islamabad
- Project Type: Residential House
- Plot Size: 500 square yards
- Construction Timeline: 12 months
- Architectural Style: Modern Contemporary
- Key Features: Smart home automation, energy efficiency, elegant interiors
Client’s Vision
Our client didn’t just wThe person we worked with didn’t just want a house; they wanted a sanctuary—a place where modern style and comfort could live together. They wanted big rooms with lots of windows to let in natural light. They also wanted living rooms that were open to each other and smart home features that were built in.ant a house; they wanted a sanctuary—a place where comfort and functionality could live together with current style. They wanted the rooms to be big, with lots of windows to let in natural light, open-plan living areas, and smart home features built in.
The hard part was making this idea real without losing how well it works, how long it lasts, or how much energy it uses.

Challenges Faced & Solutions
1. Site Preparation & Foundation Stability
The land in Bahria Town is very different, and the spot that was chosen had uneven ground. We had to make sure the base was strong and stable before we could start building.
These steps are what we did to get there:
- Conducted soil testing to assess the foundation’s strength and ensure it could support the structure.
- Excavated and leveled the land to remove any slopes or irregularities.
- Laid a reinforced concrete foundation to prevent any future settling or cracks in the structure.
By taking these careful steps, we ensured that the house would remain strong and durable for generations.
2. Material Procurement & Supply Chain Issues
There were global shortages of materials for the construction business, especially high-quality building supplies. We took a strategic approach to buying to make sure that work would keep moving forward.
Our key measures included:
- Partnering with reliable local suppliers to secure materials on time and prevent delays.
- Placing advance orders to maintain a steady supply and avoid unexpected shortages.
- Selecting high-quality alternative materials that matched the desired aesthetics and durability without compromising on strength.
This proactive strategy allowed us to keep the project on schedule while staying within the planned budget.
3. Overcoming Weather & Seasonal Delays
Islamabad’s climate presents significant challenges, ranging from intense summer heat to heavy monsoon rains. To prevent weather-related disruptions, we carefully planned our construction schedule and implemented protective measures.
Our approach included:
- Scheduling major structural work before the monsoon season to avoid delays caused by heavy rainfall.
- Applying waterproofing techniques to the foundation and roof to prevent water damage and enhance durability.
- Allowing proper curing time for cement and concrete, ensuring long-term structural strength despite temperature fluctuations.
By taking these precautions, we maintained construction quality while minimizing delays.
4. Smart Home Integration
Our client envisioned a fully automated home with smart lighting, temperature control, and advanced security features. The challenge was to incorporate these technologies without compromising the structural integrity of the house.

To achieve this, we took the following steps:
- Concealed all wiring and automation systems within the walls to maintain a clean and modern aesthetic.
- Installed motion sensors, CCTV cameras, and remote-controlled lighting to enhance security and convenience.
- Ensured all systems were energy-efficient, providing sustainability without sacrificing performance.
This meticulous integration resulted in a sophisticated, high-tech living space that combined innovation with elegant design.
The Construction Journey
1. Planning & Designing
Before we began building, we had architects and interior artists help us make a detailed plan and 3D model of the house. To make sure the area was used well, the design and functionality worked well together, and the client was happy, this step had to be taken before the real building began. The picture helped us work out the details, make any changes that were needed, and make sure the design was what the customer wanted.
2. Foundation & Structural Framework
We moved on to getting the site ready once the plan was done. For a strong base, the ground was dug up and smoothed out with care. Reinforced concrete piling was added to make things more stable and less likely to fall down in an earthquake. The skeleton was made of high-quality steel bars to make sure it was strong and would last. With these steps, the house will be safe and sound for many years to come.
3. Walls, Flooring & Roofing
The walls were made with high-quality bricks that insulate against heat loss. This will save energy and make the house more comfy. The floors were made of Italian marble, wooden floors, and clay tiles to make the room look fancy and be useful. The materials used to build the roof are resistant to both rain and heat. This was done to protect against extreme temperatures and save energy. Style, durability, and long-term use were thought about at every step of the making process.
4. Electrical & Plumbing Work
For safety and comfort, the power and plumbing had to be carefully planned. Copper wires were used to wire the whole house so that the energy would be safe and not cause any problems. Modern technology like motion detectors and smart lights were added to save energy and make life easier. There was a pressure-controlled water source in the plumbing system that kept the flow steady and stopped any changes. High-tech gadgets like these made life easier and didn’t need much maintenance.
5. Interior Design & Final Touches
There was a lot of work that went into making the room look both trendy and cozy. Wide living rooms were open and had windows that went from floor to ceiling. This let natural light in and made the room feel warm and welcoming. A flexible plan and smart storage options were used to make the kitchen as useful and efficient as possible. It was made so that the bedrooms were as cozy as possible, and they came with high-end bathrooms that were connected to the bedrooms.
It was well-planned to have a yard outside the house, which added some nature to the house. A big entrance made it easy to drive and made the house look better all around. Everything about the building was carefully picked to make it look better and work better, from the layout on the inside to the finish on the outside.
Project Outcome & Client Feedback
After 12 months of hard work, the final result was nothing short of breathtaking. The client was thrilled with their new home, appreciating how we had brought their dream to life with precision and creativity.
Key Highlights of the Project:
- Completed on schedule despite challenges
- Integrated smart home technology seamlessly
- Ensured high energy efficiency & durability
- Delivered a beautiful, comfortable, and functional home
Client’s Testimonial:
“Toor Estate exceeded our expectations! They transformed an empty plot into our dream home, taking care of every detail with professionalism. The smart features, elegant design, and quality construction have made this house truly special. Highly recommended!”
Final Words
This project in Bahria Town, Islamabad, shows how hard Toor Builders works to do a good job. When we make a house, we want it to be more than just a building. It should be a place where people can feel at home that fits their style and way of life.
With this great project, our Toor Real Estate team has once again shown that they can build great houses. We promise to give you the best building services with the most up-to-date technology and quality, whether it’s a family home, a modern apartment, or a luxury house.
Are you planning to build your dream home?
Let Toor Estate turn your vision into reality. Contact us today!

